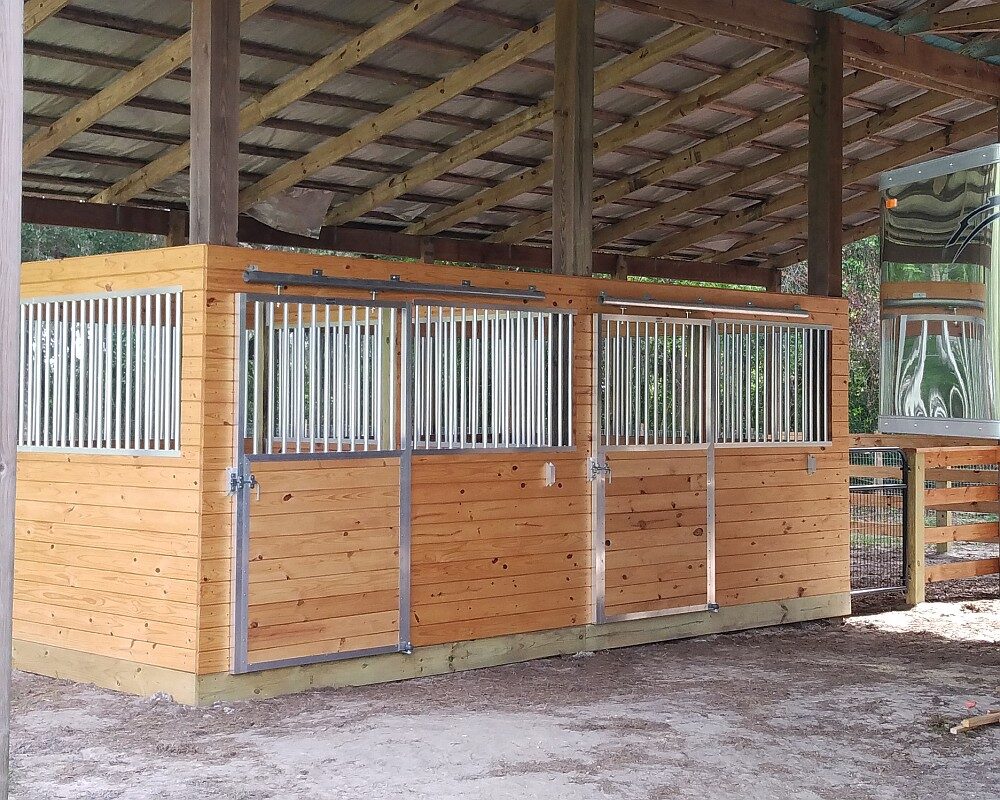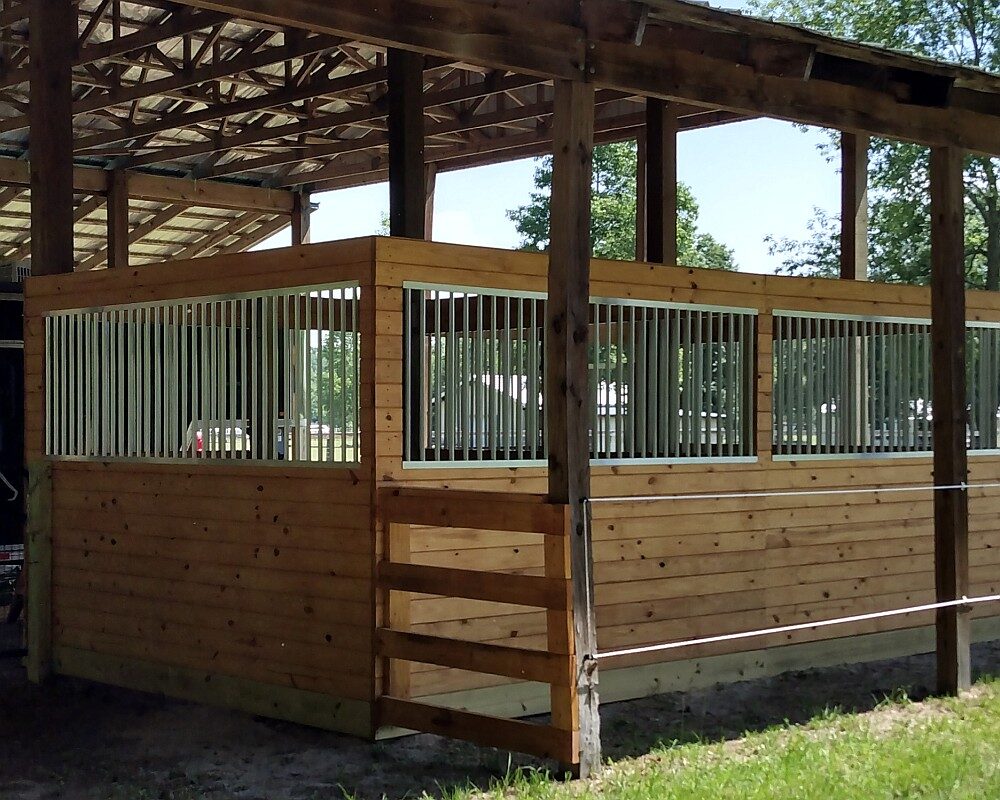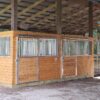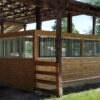The concept behind this stall arrangement was that the horses would be turned out to pasture a majority of the day and brought in during the evenings or during storms. The Barn concept is to allow wind to blow through in the event of a hurricane which lessens the possibility of storm removing the roof. Mr. Yeatts, a kind man, ordered 84″ tall stall doors which he installed 48″ of lumber in the lower, leaving a 36″ bar top. Stall grills with 1″ bars placed 4″ on center, leaves a 3″ between bar gap and 36″ heights match the door top for a more streamline appearance. Grills of the same 3″ between bar spacing and 36″ tall were placed between the two stalls and in the back for added airflow during Florida’s hot summer nights. A pressure treated board was used on the stall bottom to reduce wood rot in the stall area closest to the wet ground and stall moisture. This is a very economical approach to stall building. If you’d like to discuss ways to save on your construction, call us! We have over 30 years experience in the industry.
“I want to thank everyone for their quality work and the amount of professional and friendliness everyone exhibited when I picked up my order on Monday. It is always a pleasure to come upon a company that takes great pride in their product and their customers. I included a couple of photos of the completed stalls. Please let everyone know my praise for your company.” – Mr. Yeatts




